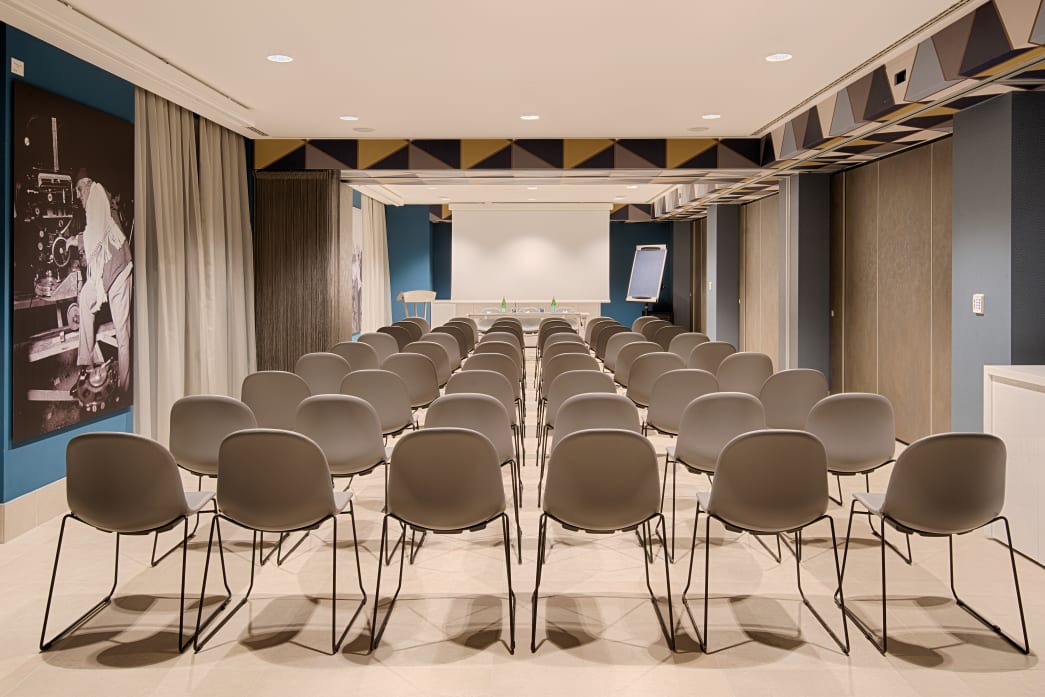MEETINGS

We’ve got such a great location for corporate retreats and training – as close as it gets to Santa Lucia Train Station, the gateway to Venice. Our four meeting rooms are completely customisable and come with contemporary design, natural light and the latest technology.
You can also enjoy coffee breaks or drinks afterwards at the bar or in our courtyard garden, with all details taken care of by a dedicated events planner from start to finish.
You can also enjoy coffee breaks or drinks afterwards at the bar or in our courtyard garden, with all details taken care of by a dedicated events planner from start to finish.
OUR MEETING VENUES
SEATING PLANS
-
THEATRE32
-
CLASSROOM12
-
U-SHAPE15
-
BOARDROOM18
-
BANQUET21
-
COCKTAIL30
-
CABARET-

SEATING PLANS
-
THEATRE32
-
CLASSROOM14
-
U-SHAPE12
-
BOARDROOM18
-
BANQUET16
-
COCKTAIL30
-
CABARET-

SEATING PLANS
-
THEATRE32
-
CLASSROOM18
-
U-SHAPE15
-
BOARDROOM18
-
BANQUET14
-
COCKTAIL32
-
CABARET-

SEATING PLANS
-
THEATRE30
-
CLASSROOM12
-
U-SHAPE15
-
BOARDROOM20
-
BANQUET14
-
COCKTAIL25
-
CABARET-

Visconti + Rossellini
SIZE (M) 15x6x3
SEATING PLANS
-
THEATRE76
-
CLASSROOM36
-
U-SHAPE33
-
BOARDROOM36
-
BANQUET72
-
COCKTAIL70
-
CABARET48
De Sica + Fellini
SIZE (M) 14x6x3
SEATING PLANS
-
THEATRE76
-
CLASSROOM36
-
U-SHAPE33
-
BOARDROOM28
-
BANQUET72
-
COCKTAIL60
-
CABARET48
Visconti + Rossellini + De Sica + Fellini
SIZE (M) 29x15x3
SEATING PLANS
-
THEATRE125
-
CLASSROOM-
-
U-SHAPE-
-
BOARDROOM-
-
BANQUET164
-
COCKTAIL130
-
CABARET60


